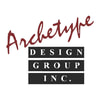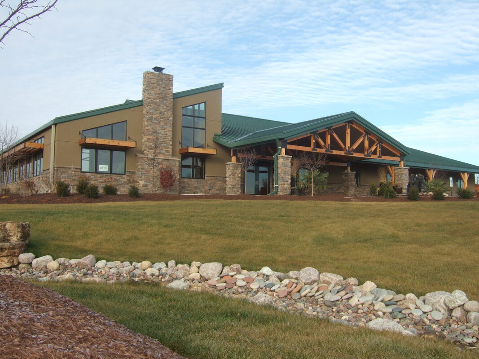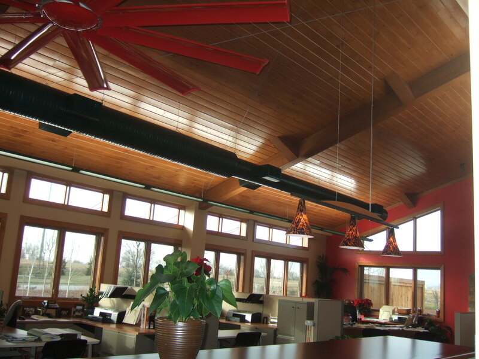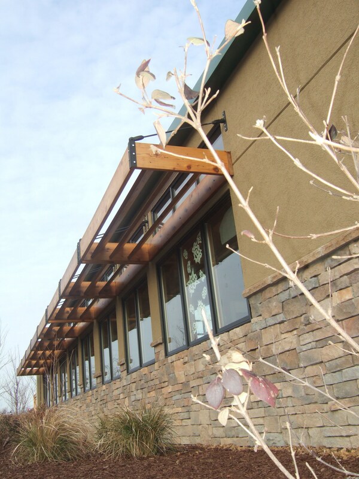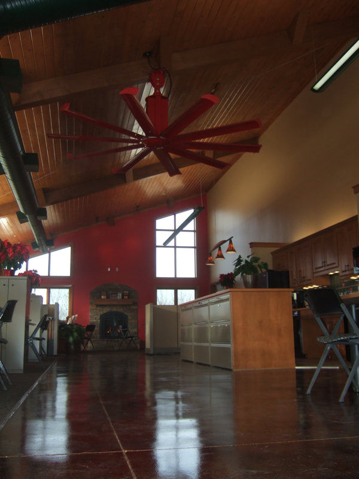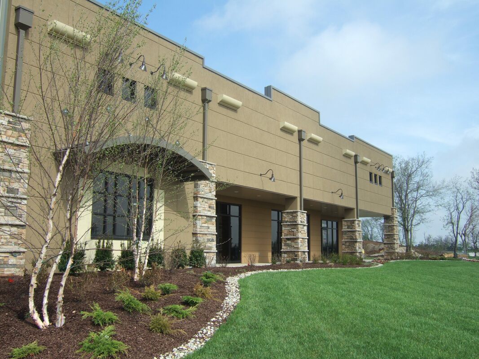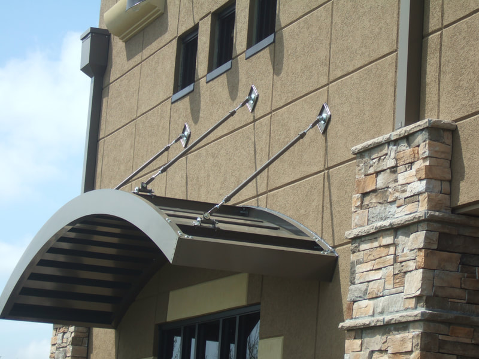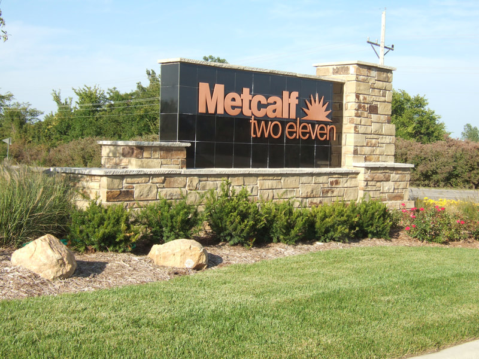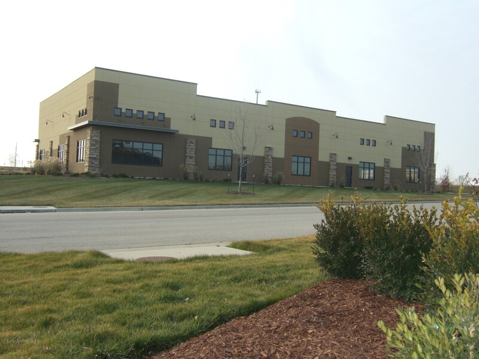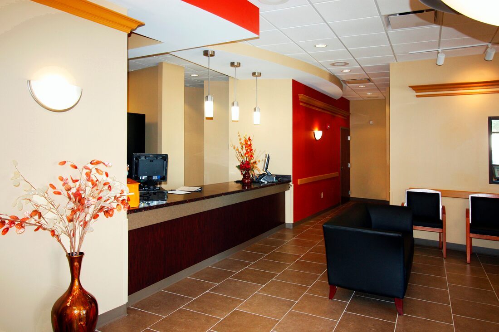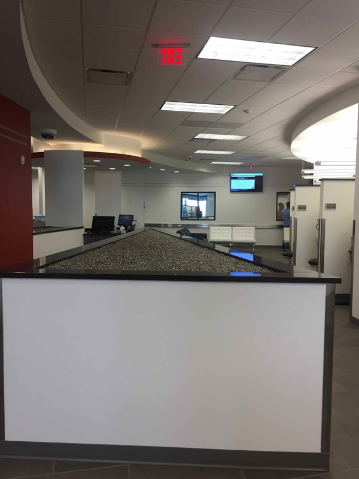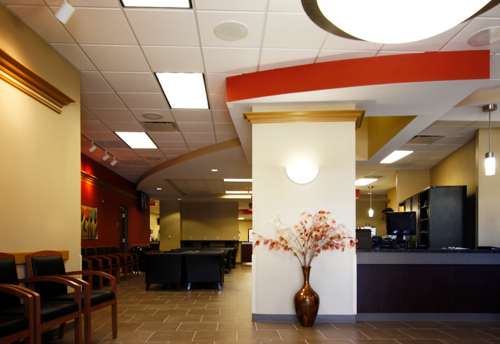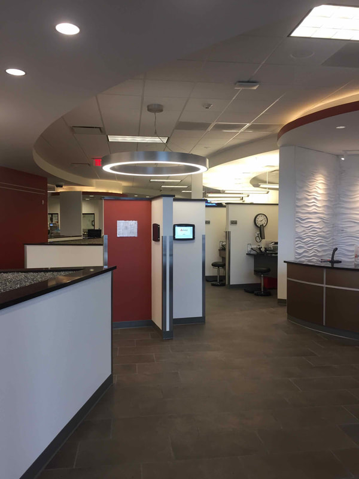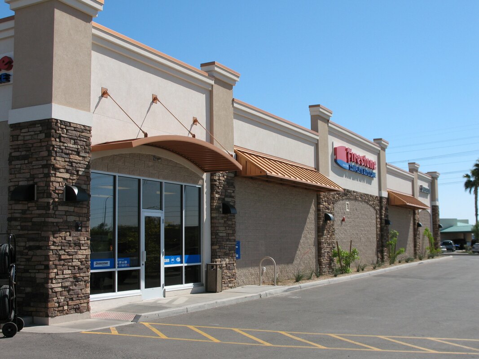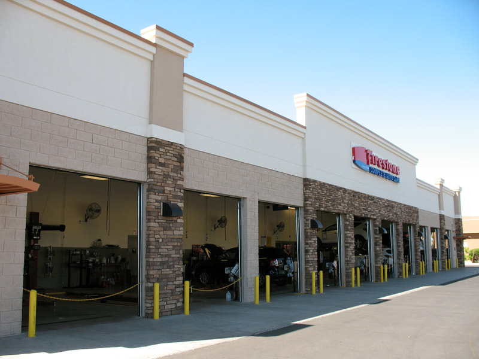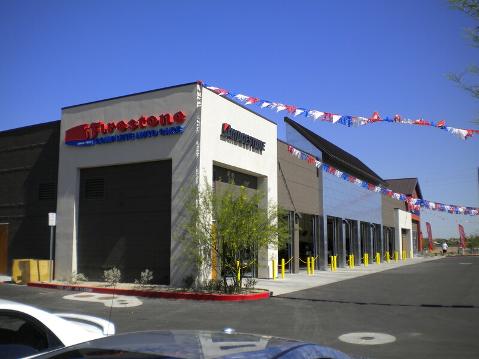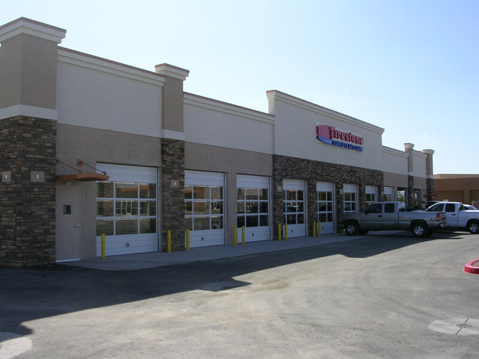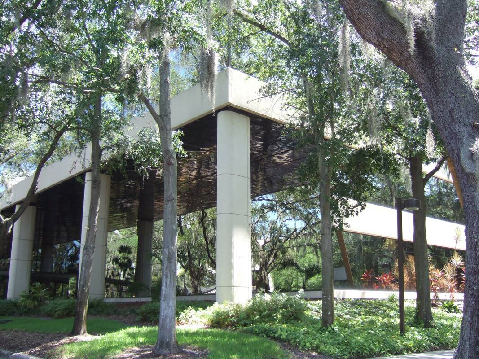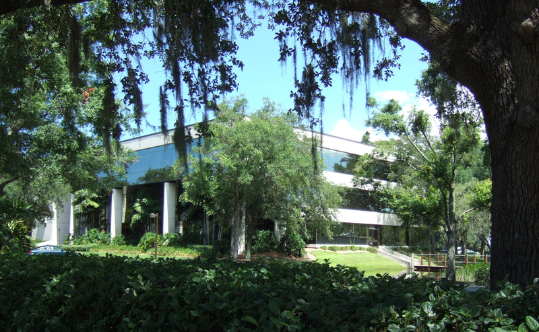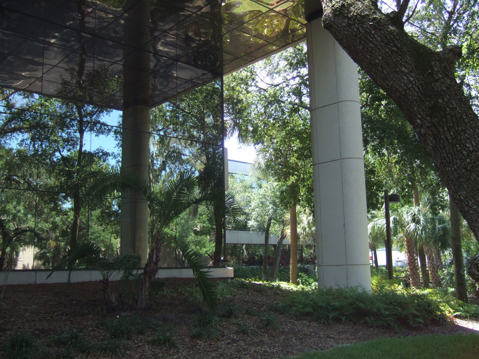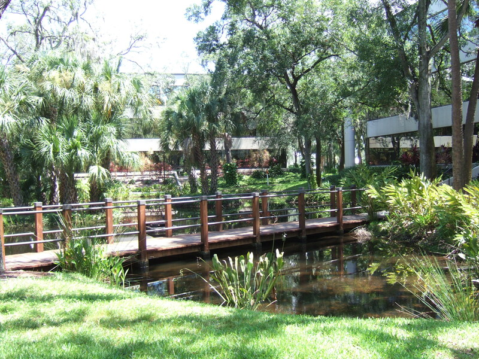Red Oak Landscaping
Overland Park, KS
The design of Red Oak Landscaping's headquarters is proof that a pre-engineered metal building does not have to look like a pre-engineered metal building.
Metcalf 211
Overland Park, KS
In 2006 Archetype Design Group was commissioned with the task of designing multiple light industrial facilities at Metcalf 211. Located in south Johnson County, each building design was required to meet stringent final development plan requirements, including specific land/area ratios, building height limits, building material standards to included stucco & masonry, as well as strict exterior lighting and landscaping standards.
Professional/Medical Office Design
Multiple US Locations
Archetype was tasked to develop a unique prototype design which created a new standard of excellence for a group of national medical offices across the country. Dynamic ceiling elements were used to accent the various functions in the space and the materials incorporated in the design were chosen considering their low maintenance characteristics, visual appeal and durability.
Firestone Auto Care
Multiple US Locations
In 2008 Archetype partnered with a design/builder to design and construct multiple Firestone Auto Care Centers across the nation. The company was looking to change their store branding with a more vibrant and modern aesthetic.
Corporate Oaks
Tampa, FL
Developed in the 1980's, Corporate Oaks Office Park leases over 180,000 sf of office space to professionals in the Tampa area. The building's expansive glazing reflect the organic profile of the adjacent landscaped grounds.
