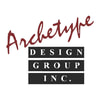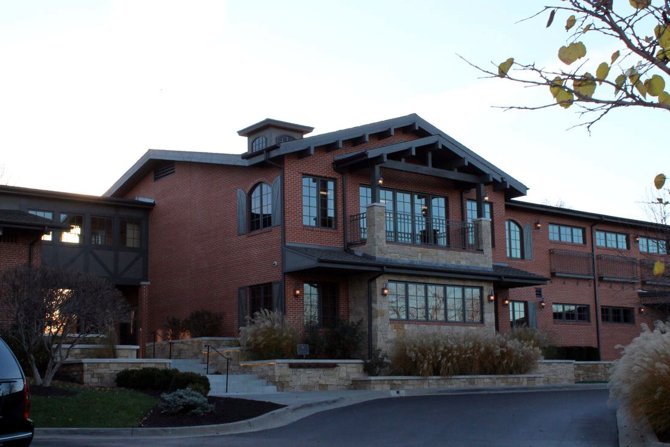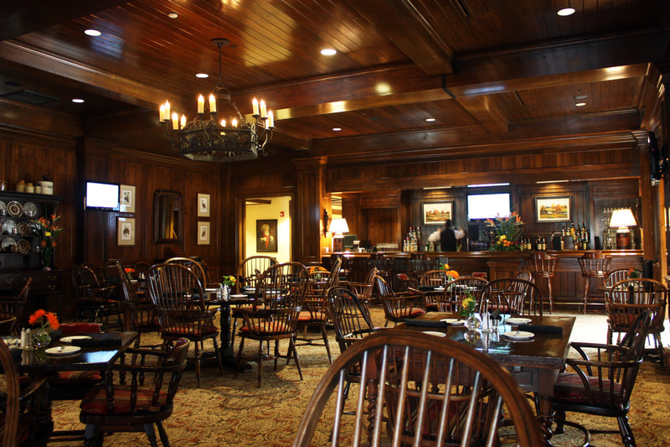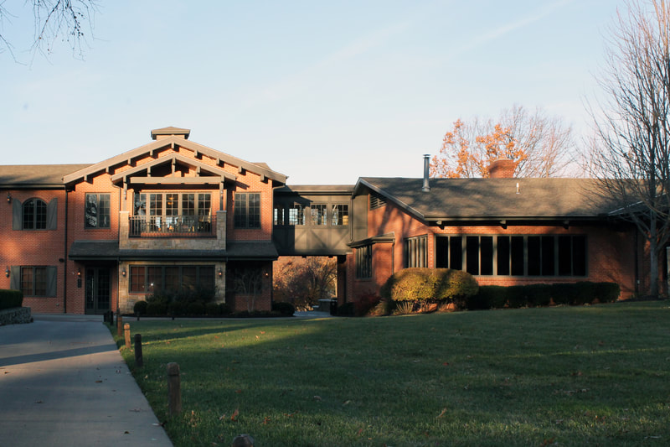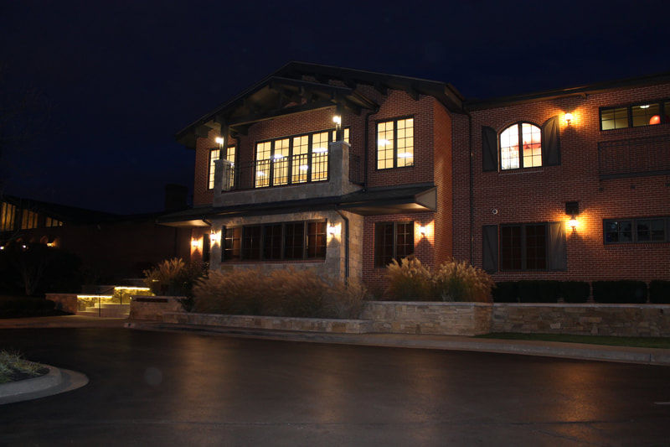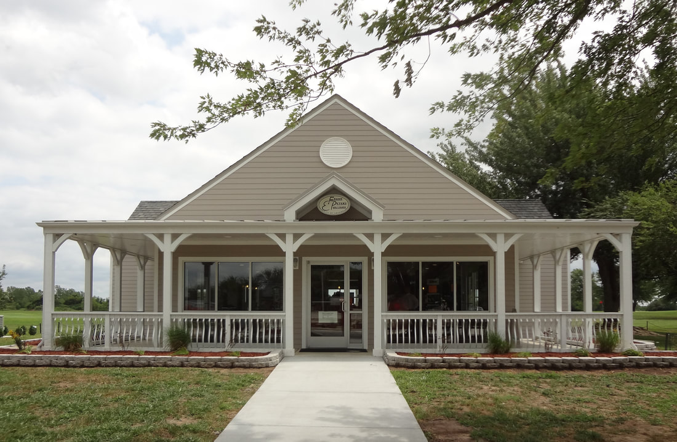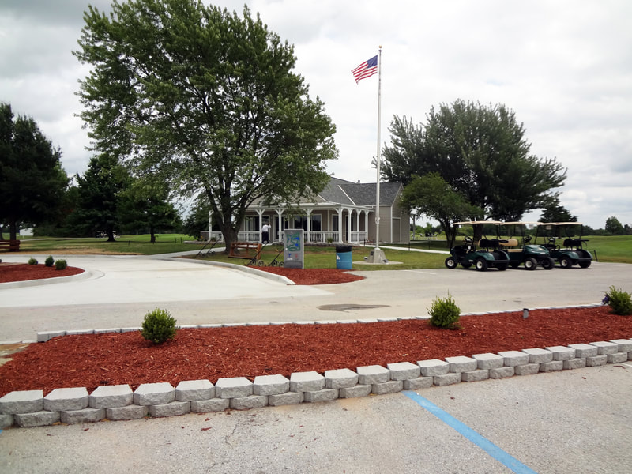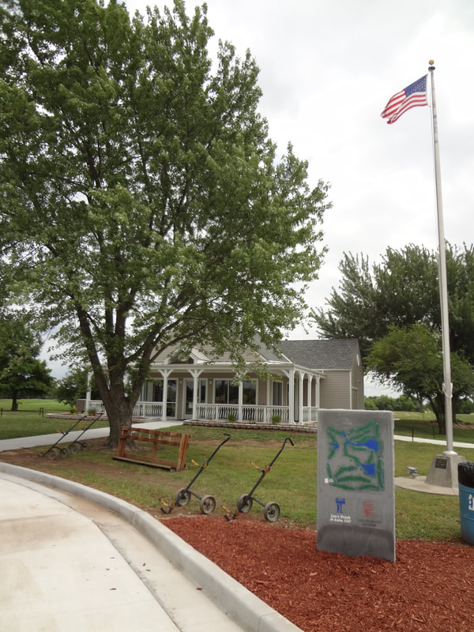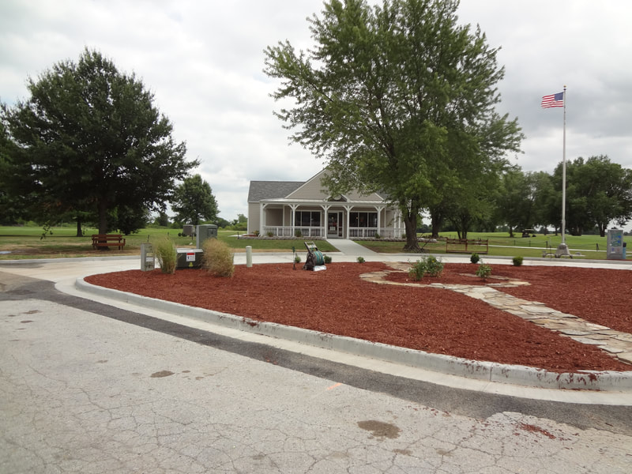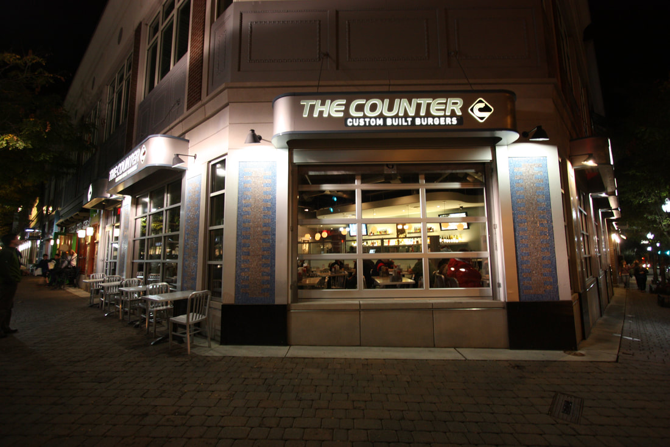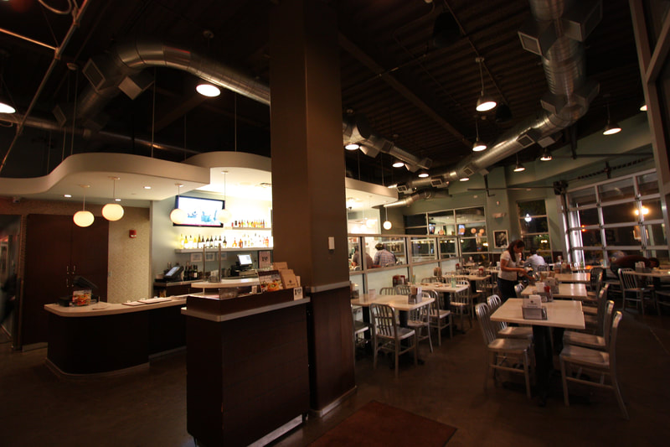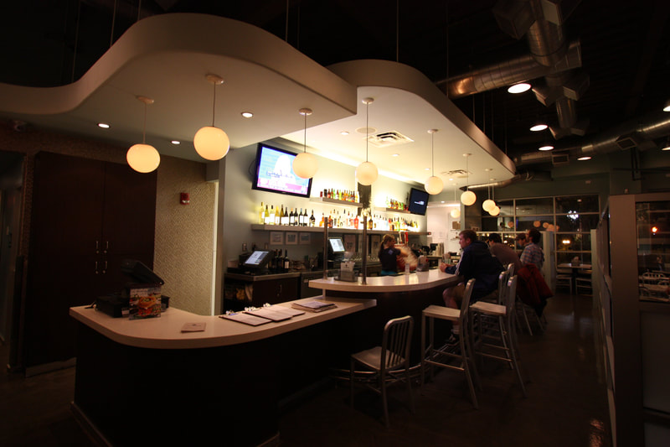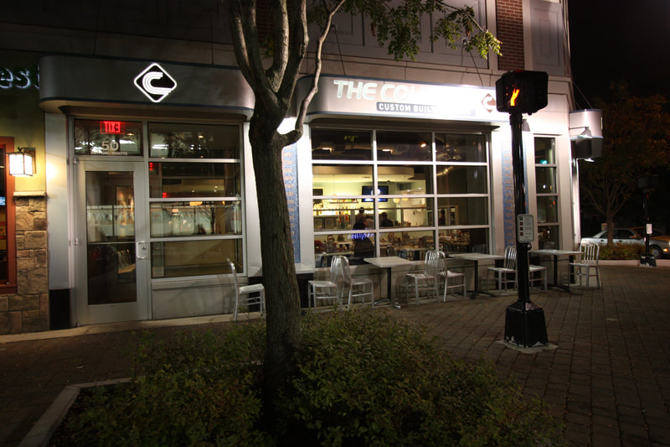Indian Hills Country Club
Mission Hills, KS
Archetype’s relationship with Indian Hills Country Club, a premier Kansas City Club established in 1927, began in 2002. Archetype was selected in 2007 to provide long-term Master Planning for the club’s future needs. The Board of Governors subsequently engaged Archetype to implement the Master Plan. Design began in early 2008 to redevelop the 72,000 SF complex including a new 12,000 SF Pro
Shop and Fitness Center, strategically located with a spectacular view of the #1 Tee and Fairway.
With expansion of the existing Club House, a 300-seat grand ballroom overlooking the golf-course, multiple Member Dining Areas, and enlarged Food Service area were achieved. The new configuration, expansions, and finishes greatly enhanced membership experience in every facet of the operation, increased membership, and clubhouse event opportunities.
Shop and Fitness Center, strategically located with a spectacular view of the #1 Tee and Fairway.
With expansion of the existing Club House, a 300-seat grand ballroom overlooking the golf-course, multiple Member Dining Areas, and enlarged Food Service area were achieved. The new configuration, expansions, and finishes greatly enhanced membership experience in every facet of the operation, increased membership, and clubhouse event opportunities.
Nevada Golf Clubhouse
Nevada, MO
The City of Nevada, MO was in desperate need of a new clubhouse for their public golf course in 2013. Archetype provided a design that more than doubled the existing clubhouse and nearly quadrupled the outdoor seating. The project was deliverd on-time and on-budget.
The Counter
West Hartford, CT
The Counter's modern design is a breath of fresh air within the historic midtown area of West Hartford.
